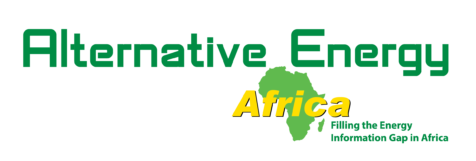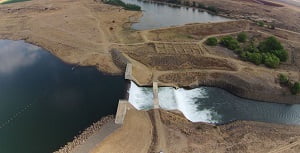The Stortemelk Hydropower Project was recently awarded the 2017 Award for Architecture from the South African Institute of Architects for the Free State Region. Power plants aren’t usually top of mind when it comes to architectural awards, but the thought and planning that went into the Stortemelk plant made a testament to what can be achieved when careful design and innovations are brought into the housing of a power station.
The hydropower project is the implementation of one of the three projects included in the Botterkloof and Merino II feasibility study by global engineering and infrastructure advisory company Aurecon for Stortemelk Hydro (Pty) Ltd, with Renewable Energy Holdings (REH) as the project developers. As the EPCM (Engineering, Procurement, and Construction Management) contractor, Aurecon was responsible for the detailed design, construction supervision, ECO monitoring, contract administration and programming, as well as the Health & Safety oversight. Earthworld Architects was subcontracted by Aurecon for the architectural design of the upper part of the power station.
The brief from the client was to create a building that blended seamlessly with the landscape while also celebrating the responsible production of electricity. It comprises a number of building skins, including corten weathering steel and polycarbonate sheeting, to create different experiences of the plant from the exterior and from within the interior. Slotted window openings in the façade create the perception that the production of electricity is spilling out into the environment, creating a beacon in the landscape. Upon completion, the project team managed to create a space that showcases spectacular light quality and successfully blends into the landscape, while celebrating the plant’s functions.
The 4.4-MW hydropower plant near Clarens was constructed between two existing dams without affecting their operations and stability, which is also a notable achievement for the project team.

